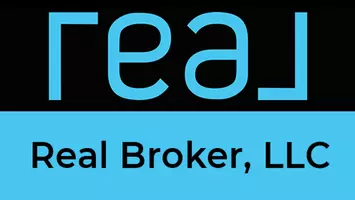$87,000
$89,000
2.2%For more information regarding the value of a property, please contact us for a free consultation.
2 Beds
1 Bath
1,100 SqFt
SOLD DATE : 02/02/2024
Key Details
Sold Price $87,000
Property Type Single Family Home
Sub Type Single Family Onsite Built
Listing Status Sold
Purchase Type For Sale
Square Footage 1,100 sqft
Price per Sqft $79
Subdivision Elmwood Park
MLS Listing ID SCK634261
Sold Date 02/02/24
Style Ranch
Bedrooms 2
Full Baths 1
Total Fin. Sqft 1100
Originating Board sckansas
Year Built 1947
Annual Tax Amount $732
Tax Year 2023
Lot Dimensions 6500
Property Sub-Type Single Family Onsite Built
Property Description
This quaint Caton home is just waiting for you to move in! You are welcomed by a cute courtyard, which is perfect for a small dog or entertaining! You enter into a large living room with decorative fireplace (it's been capped off), two ample sized bedrooms (one with a walk in closet) along with a remodeled bath are off to the right. To the left of the living room, you will find an eat in kitchen (all appliances remain) plus the laundry/mechanical rooms with more storage. The washer and dryer will stay. This well cared for home boasts tons of storage, along with luxury vinyl plank flooring, newer windows and a newer Class IV roof (with necw decking) and gutters. The house has added insulation to make it energy efficient. No steps to get into the home, one small step from house into the garage. Don't wait, as this one won't last long, call me to schedule your private showing today!
Location
State KS
County Cowley
Direction Take 12th Ave to Cherry, then South to 15th, West to home. Or take 19th to Cherry - then North to 15th, then West to home.
Rooms
Basement None
Kitchen Electric Hookup, Other Counters
Interior
Interior Features Ceiling Fan(s), Walk-In Closet(s), Decorative Fireplace, Fireplace Doors/Screens, All Window Coverings
Heating Baseboard, Gas
Cooling Central Air, Electric
Fireplace No
Appliance Disposal, Microwave, Refrigerator, Range/Oven, Washer, Dryer
Heat Source Baseboard, Gas
Laundry Main Floor, Separate Room, 220 equipment
Exterior
Exterior Feature Guttering - ALL, Storm Doors, Block
Parking Features Attached
Garage Spaces 1.0
Utilities Available Sewer Available, Gas, Public
View Y/N Yes
Roof Type Composition,Other - See Remarks
Street Surface Paved Road
Building
Lot Description Corner Lot
Foundation Slab
Architectural Style Ranch
Level or Stories One
Schools
Elementary Schools Winfield Schools
Middle Schools Winfield
High Schools Winfield
School District Winfield School District (Usd 465)
Read Less Info
Want to know what your home might be worth? Contact us for a FREE valuation!

Our team is ready to help you sell your home for the highest possible price ASAP







