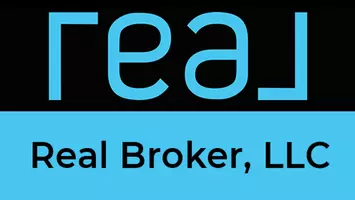$295,000
$310,000
4.8%For more information regarding the value of a property, please contact us for a free consultation.
5 Beds
3 Baths
2,583 SqFt
SOLD DATE : 05/02/2025
Key Details
Sold Price $295,000
Property Type Single Family Home
Sub Type Single Family Onsite Built
Listing Status Sold
Purchase Type For Sale
Square Footage 2,583 sqft
Price per Sqft $114
Subdivision Flat Creek
MLS Listing ID SCK651720
Sold Date 05/02/25
Style Ranch
Bedrooms 5
Full Baths 3
HOA Fees $25
Total Fin. Sqft 2583
Year Built 2005
Annual Tax Amount $3,723
Tax Year 2024
Lot Size 0.270 Acres
Acres 0.27
Lot Dimensions 11761
Property Sub-Type Single Family Onsite Built
Source sckansas
Property Description
Come and see this beautiful 5 bedroom, 3 bathroom home today! Featuring nice wood laminate through much of the main floor, cozy carpet in the bedrooms, gorgeous vaulted ceiling and a cul-de-sac configuration, this home packs a lot! As you arrive, you'll instantly appreciate the curb appeal, in particular, the 3 car garage doors that give a classy charm to this great property. Moving to the front door, you'll appreciate the railing on the porch which features room for a couple of chairs- perfect to enjoy an outdoor coffee, a chat with a friend or the like! A great amount of natural light gives a great feeling to this living room, which is already spacious, but also features vaulted ceilings! The kitchen is a fantastic space, with large amounts of counter space, plenty of cabinets and a lot of great features, it's sure to be a good spot for meals with friends and family! Off of the kitchen is additional finished area, perfect as a mudroom, large pantry or storage! The master bedroom is a grand room, featuring a large space, vaulted ceilings, a walk in closet, and a recently updated master bathroom! The other two bedrooms on the main floor are good sized and welcoming! Stepping downstairs, you'll be able to enter the backyard at the ground level, and then you'll arrive in the large family room! One thing you'll love about this basement is that it is a view-out depth, so there is great natural light for this part of the home! Off of the family room is the first bedroom- featuring charming French doors, it would also make a fantastic in-home office! In the other corner, there is a large room that could be used as a gaming room, hobby space, in-home shop... the only thing missing is your imagination! Rounding out the basement is the third full bathroom and the fifth bedroom. Add in large amounts of storage, a fully fenced yard, a deck off of the kitchen... and you can understand why this home is a great fit for your needs! Come see it today!
Location
State KS
County Sedgwick
Direction From Kellogg & 119th, south on 119th to Pawnee, East to Milstead, left to 1st court.
Rooms
Basement Finished
Kitchen Pantry, Range Hood, Electric Hookup
Interior
Interior Features Ceiling Fan(s), Window Coverings-All
Heating Forced Air, Natural Gas
Cooling Central Air, Electric
Flooring Laminate
Fireplace No
Appliance Dishwasher, Disposal, Microwave, Range
Heat Source Forced Air, Natural Gas
Laundry In Basement, 220 equipment
Exterior
Parking Features Attached, Opener
Garage Spaces 3.0
Utilities Available Sewer Available, Natural Gas Available, Public
View Y/N Yes
Roof Type Composition
Street Surface Paved Road
Building
Lot Description Cul-De-Sac
Foundation Full, Walk Out Mid-Level, View Out
Architectural Style Ranch
Level or Stories One
Schools
Elementary Schools Clark Davidson
Middle Schools Goddard
High Schools Robert Goddard
School District Goddard School District (Usd 265)
Others
HOA Fee Include Gen. Upkeep for Common Ar
Monthly Total Fees $25
Read Less Info
Want to know what your home might be worth? Contact us for a FREE valuation!

Our team is ready to help you sell your home for the highest possible price ASAP







