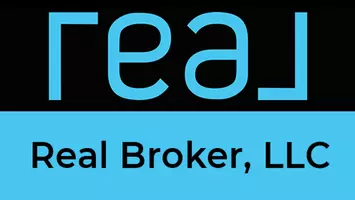$310,000
$299,900
3.4%For more information regarding the value of a property, please contact us for a free consultation.
3 Beds
2 Baths
2,586 SqFt
SOLD DATE : 05/09/2025
Key Details
Sold Price $310,000
Property Type Single Family Home
Sub Type Single Family Onsite Built
Listing Status Sold
Purchase Type For Sale
Square Footage 2,586 sqft
Price per Sqft $119
Subdivision Miles Hidden Lakes
MLS Listing ID SCK651700
Sold Date 05/09/25
Style Ranch
Bedrooms 3
Full Baths 2
HOA Fees $25
Total Fin. Sqft 2586
Year Built 1965
Annual Tax Amount $3,445
Tax Year 2024
Lot Size 0.560 Acres
Acres 0.56
Lot Dimensions 22463
Property Sub-Type Single Family Onsite Built
Source sckansas
Property Description
Step into your ideal home, perfectly positioned in a highly desirable school district, where convenience and natural beauty come together. This updated 3-bedroom, 2-bathroom home sits on over half an acre, offering a peaceful retreat while in a neighborhood surrounded by picturesque lakes and sprawling ranch-style properties. Inside, you'll find a perfect blend of modern updates and timeless appeal. The spacious family room welcomes you with a large window that frames views of the front yard. Located on a quiet cul-de-sac, you'll enjoy minimal traffic and added privacy. The home features all three generously sized bedrooms and a convenient laundry room on the main level, making everyday life easier. The primary bedroom is located at the back of the house, offering a private retreat with an updated en suite bathroom. The versatile hearth room can be used as a secondary living area or a dining room to suit your needs. For additional living space, the partially finished basement provides a carpeted area, ideal for guests, extra living space, or a storm refuge. This space offers plenty of potential for further customization or can be used as is. Fresh paint, new carpet throughout, a one-year-old HVAC system, updated bathrooms, and new roof add to the home's appeal. Outside, the neighborhood's lush green areas provide the perfect setting for outdoor activities and relaxation. With convenient access to a variety of amenities, this home is a true gem.
Location
State KS
County Sedgwick
Direction From Kellogg to Maize Rd head north on Maize Rd for 1/2 mile. Turn left (west) onto S Hidden Valley Dr, which turns into Taft St. Turn left onto Westshore Dr, then follow the road to turn left at W Valley Hi Dr. The first right will be Valley Hi Ct. House will be the third house down on the right side of the street. If you map 11208 W Valley Hi Ct, it will take you to the wrong address. Make sure to remove the \"W\".
Rooms
Basement Partially Finished
Kitchen Desk, Electric Hookup, Quartz Counters
Interior
Interior Features Ceiling Fan(s), Window Coverings-All
Heating Forced Air, Natural Gas
Cooling Central Air, Electric
Flooring Hardwood
Fireplaces Type One, Family Room, Wood Burning, Gas Starter
Fireplace Yes
Appliance Dishwasher, Disposal, Refrigerator, Range, Washer, Dryer
Heat Source Forced Air, Natural Gas
Laundry Main Floor, Separate Room, 220 equipment
Exterior
Parking Features Attached, Opener, Side Load
Garage Spaces 2.0
Utilities Available Sewer Available, Natural Gas Available, Public
View Y/N Yes
Roof Type Composition
Street Surface Paved Road
Building
Lot Description Cul-De-Sac, Standard, Wooded
Foundation Partial, Crawl Space, No Egress Window(s)
Architectural Style Ranch
Level or Stories One
Schools
Elementary Schools Apollo
Middle Schools Eisenhower
High Schools Dwight D. Eisenhower
School District Goddard School District (Usd 265)
Others
HOA Fee Include Gen. Upkeep for Common Ar
Monthly Total Fees $25
Read Less Info
Want to know what your home might be worth? Contact us for a FREE valuation!

Our team is ready to help you sell your home for the highest possible price ASAP







