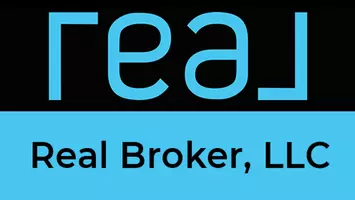$160,000
$165,000
3.0%For more information regarding the value of a property, please contact us for a free consultation.
4 Beds
1 Bath
1,108 SqFt
SOLD DATE : 05/13/2025
Key Details
Sold Price $160,000
Property Type Single Family Home
Sub Type Single Family Onsite Built
Listing Status Sold
Purchase Type For Sale
Square Footage 1,108 sqft
Price per Sqft $144
Subdivision Atkins
MLS Listing ID SCK653921
Sold Date 05/13/25
Style Colonial
Bedrooms 4
Full Baths 1
Total Fin. Sqft 1108
Year Built 1915
Annual Tax Amount $2,024
Tax Year 2024
Lot Size 0.300 Acres
Acres 0.3
Lot Dimensions 13044
Property Sub-Type Single Family Onsite Built
Source sckansas
Property Description
This beautiful two-story home offers endless potential and sits on a generous 0.3-acre lot with a well-maintained yard, a one-year-old sprinkler system, irrigation well, and a newly installed sewer line (1 year old) for added peace of mind. The flexible layout features one bedroom on the main floor and three additional bedrooms upstairs, ideal for a variety of living arrangements. A spacious main-floor bathroom and convenient main-level laundry add to the home's functionality. While the home does need some work, it presents a fantastic opportunity for a buyer looking to invest or personalize a space to their taste. The 30' x 30' detached garage offers excellent versatility, complete with an 8' tall x 10' wide door—perfect for parking, storage, or a workshop. With plenty of room inside and out—and major updates already completed—this property is a great value for anyone ready to make it their own!
Location
State KS
County Sedgwick
Direction From K-42 and 135th, S on 135th, 135th turns into 4th, turn south onto Third St. to Home
Rooms
Kitchen Electric Hookup, Laminate Counters
Interior
Interior Features Ceiling Fan(s)
Heating Forced Air, Natural Gas
Cooling Central Air, Electric
Fireplace No
Appliance Dishwasher, Disposal, Range
Heat Source Forced Air, Natural Gas
Laundry Main Floor, Separate Room, 220 equipment
Exterior
Exterior Feature Irrigation Well, Sprinkler System
Parking Features Detached, Oversized
Garage Spaces 4.0
Utilities Available Sewer Available, Natural Gas Available, Public
View Y/N Yes
Roof Type Composition
Street Surface Paved Road
Building
Lot Description Standard
Foundation None, Crawl Space
Architectural Style Colonial
Level or Stories Two
Structure Type Frame
Schools
Elementary Schools Clearwater East
Middle Schools Clearwater
High Schools Clearwater
School District Clearwater School District (Usd 264)
Read Less Info
Want to know what your home might be worth? Contact us for a FREE valuation!

Our team is ready to help you sell your home for the highest possible price ASAP







