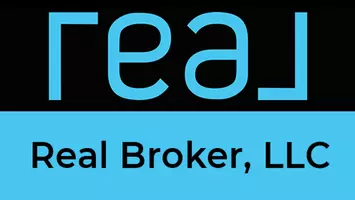$144,900
$144,900
For more information regarding the value of a property, please contact us for a free consultation.
2 Beds
1 Bath
910 SqFt
SOLD DATE : 05/15/2025
Key Details
Sold Price $144,900
Property Type Single Family Home
Sub Type Single Family Onsite Built
Listing Status Sold
Purchase Type For Sale
Square Footage 910 sqft
Price per Sqft $159
Subdivision Wards
MLS Listing ID SCK647645
Sold Date 05/15/25
Style Ranch
Bedrooms 2
Full Baths 1
Total Fin. Sqft 910
Year Built 1951
Annual Tax Amount $1,341
Tax Year 2024
Lot Size 8,712 Sqft
Acres 0.2
Lot Dimensions 8524
Property Sub-Type Single Family Onsite Built
Source sckansas
Property Description
Discover this charming residence in the Haysville school district! Boasting two bedrooms and an office space ideal for remote work or homework, it's perfect for professionals and families. Located in an established neighborhood, it's close to shopping and dining options. Currently a thriving Airbnb, viewings will be scheduled randomly, so please refrain from disturbing guests. The seller has never occupied the property, so no PCR is available. Enjoy the fully fenced expansive backyard and updated plumbing from 2023, along with an attached single-car garage. Seller is licensed real estate agent in the state of Kansas
Location
State KS
County Sedgwick
Direction From 63rd S and Broadway, go west to Pleasant, S to sunflower, W to ward pkwy to home.
Rooms
Basement None
Interior
Heating Forced Air
Cooling Central Air
Fireplace No
Appliance Dishwasher, Disposal, Microwave, Refrigerator
Heat Source Forced Air
Laundry Main Floor, Separate Room
Exterior
Exterior Feature Guttering - ALL, Other
Parking Features Attached
Garage Spaces 1.0
Utilities Available Natural Gas Available, Public
View Y/N Yes
Roof Type Composition
Street Surface Paved Road
Building
Lot Description Standard
Foundation None
Architectural Style Ranch
Level or Stories One
Schools
Elementary Schools Freeman
Middle Schools Haysville
High Schools Campus
School District Haysville School District (Usd 261)
Read Less Info
Want to know what your home might be worth? Contact us for a FREE valuation!

Our team is ready to help you sell your home for the highest possible price ASAP







