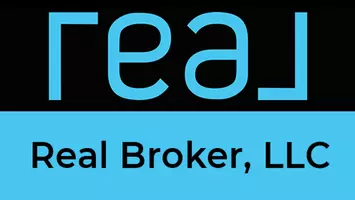$140,000
$135,000
3.7%For more information regarding the value of a property, please contact us for a free consultation.
3 Beds
1 Bath
992 SqFt
SOLD DATE : 05/23/2025
Key Details
Sold Price $140,000
Property Type Single Family Home
Sub Type Single Family Onsite Built
Listing Status Sold
Purchase Type For Sale
Square Footage 992 sqft
Price per Sqft $141
Subdivision Purcells
MLS Listing ID SCK653649
Sold Date 05/23/25
Style Ranch
Bedrooms 3
Full Baths 1
Total Fin. Sqft 992
Year Built 1950
Annual Tax Amount $1,279
Tax Year 2024
Lot Size 6,969 Sqft
Acres 0.16
Lot Dimensions 5663
Property Sub-Type Single Family Onsite Built
Source sckansas
Property Description
Welcome to 718 W 44th St S! This beautiful 3-bedroom, 1-bathroom home has many updates & is ready for its new owner. And did I mention it has a 3.5% assumable loan?! First thing you'll notice from the moment you walk in is the beautiful hardwood floors throughout. The large master bedroom provides plenty of room to relax, while the updated bathroom offers a modern touch. The laundry area is conveniently located just off the kitchen for easy access. Outside, you'll love the oversized 1-car detached garage — ideal for extra storage or a workshop — and the spacious, fully fenced backyard offers plenty of space for outdoor activities, gardening, or pets. This property also includes a 220V EV charging hookup. Schedule your showing today!!
Location
State KS
County Sedgwick
Direction From. 45th & Seneca, East on Seneca to Osage, North to 44th. Home is on NE corner of osage and 44th
Rooms
Basement None
Kitchen Electric Hookup
Interior
Heating Forced Air, Natural Gas
Cooling Central Air, Electric
Flooring Hardwood
Fireplaces Type Electric, Insert, Decorative
Fireplace Yes
Appliance Dishwasher, Disposal, Refrigerator, Range
Heat Source Forced Air, Natural Gas
Laundry Main Floor, 220 equipment
Exterior
Exterior Feature Guttering - ALL, Storm Shelter, Vinyl/Aluminum
Parking Features Detached, Oversized
Garage Spaces 1.0
Utilities Available Sewer Available, Natural Gas Available, Public
View Y/N Yes
Roof Type Composition
Street Surface Paved Road
Building
Lot Description Corner Lot, Standard
Foundation None, Crawl Space
Architectural Style Ranch
Level or Stories One
Structure Type Frame
Schools
Elementary Schools Cessna
Middle Schools Truesdell
High Schools South
School District Wichita School District (Usd 259)
Others
Security Features Security System
Read Less Info
Want to know what your home might be worth? Contact us for a FREE valuation!

Our team is ready to help you sell your home for the highest possible price ASAP







