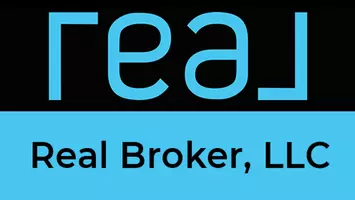$210,000
$215,000
2.3%For more information regarding the value of a property, please contact us for a free consultation.
2 Beds
2 Baths
1,550 SqFt
SOLD DATE : 05/23/2025
Key Details
Sold Price $210,000
Property Type Multi-Family
Sub Type Duplex
Listing Status Sold
Purchase Type For Sale
Square Footage 1,550 sqft
Price per Sqft $135
Subdivision Sherwood Glen
MLS Listing ID SCK651476
Sold Date 05/23/25
Style Ranch
Bedrooms 2
Full Baths 2
Total Fin. Sqft 1550
Year Built 1981
Annual Tax Amount $1,978
Tax Year 2024
Lot Size 5,662 Sqft
Acres 0.13
Lot Dimensions 5663
Property Sub-Type Duplex
Source sckansas
Property Description
Who do you know that is looking for a move-in ready twin home in great northwest location? The property has been nicely updated and features, large living room, 2 bedrooms, 2 baths and a huge family room in basement wiith fireplace. Kitchen features beautiful concrete counter tops and upgraded all stainless steel appliances. The backyard is fully fenced with rear gate entry and a 16x24 storage shed with loft. There is concrete for a 3rd car parking and the garage is fully finished including stained floors, extra insulation and has a minisplit for heat/cold. This is truly a very nice home and is ready for its new buyer. Call your agent quickly to show.
Location
State KS
County Sedgwick
Direction From 37th & Meridian, east to Garland, north to home
Rooms
Basement Finished
Kitchen Eating Bar, Electric Hookup
Interior
Interior Features Ceiling Fan(s), Vaulted Ceiling(s), Window Coverings-All
Heating Forced Air, Natural Gas
Cooling Central Air, Electric
Flooring Laminate
Fireplaces Type One, Family Room, Wood Burning
Fireplace Yes
Appliance Dishwasher, Disposal, Refrigerator, Range
Heat Source Forced Air, Natural Gas
Laundry In Basement, 220 equipment
Exterior
Parking Features Attached, Opener
Garage Spaces 2.0
Utilities Available Sewer Available, Natural Gas Available, Public
View Y/N Yes
Roof Type Composition
Street Surface Paved Road
Building
Lot Description Standard
Foundation Full, No Egress Window(s)
Architectural Style Ranch
Level or Stories One
Schools
Elementary Schools Pleasant Valley
Middle Schools Pleasant Valley
High Schools Heights
School District Wichita School District (Usd 259)
Read Less Info
Want to know what your home might be worth? Contact us for a FREE valuation!

Our team is ready to help you sell your home for the highest possible price ASAP







